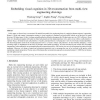90 search results - page 4 / 18 » Reconstruction of relief objects from line drawings |
130
click to vote
CAD
2002
Springer
15 years 1 months ago
2002
Springer
In this paper we discuss how to reconstruct 3D models from multi-view engineering draws by employing human engineers' approaches. Human's `divide and conquer' inter...
114
Voted
ACCV
2007
Springer
15 years 8 months ago
2007
Springer
Abstract. Many real objects, such as faces, sculptures, or low-reliefs are composed of many detailed parts that can not be easily modeled by an artist nor by 3D scanning. In this p...
138
click to vote
SMA
1995
ACM
15 years 5 months ago
1995
ACM
We describe a method of constructing a B-rep solid model from a single hidden-line removed sketch view of a 3D object. The main steps of our approach are as follows. The sketch is...
100
click to vote
CVPR
2001
IEEE
16 years 3 months ago
2001
IEEE
This paper presents a novel approach for recognizing and interpreting dimensions in engineering drawings. It starts by detecting potential dimension frames, each comprising only t...
130
click to vote
SMA
2008
ACM
15 years 10 days ago
2008
ACM
View identification is the basal process for solid reconstruction from engineering drawings. A new method is presented to label various views from a section-involved drawing and i...

